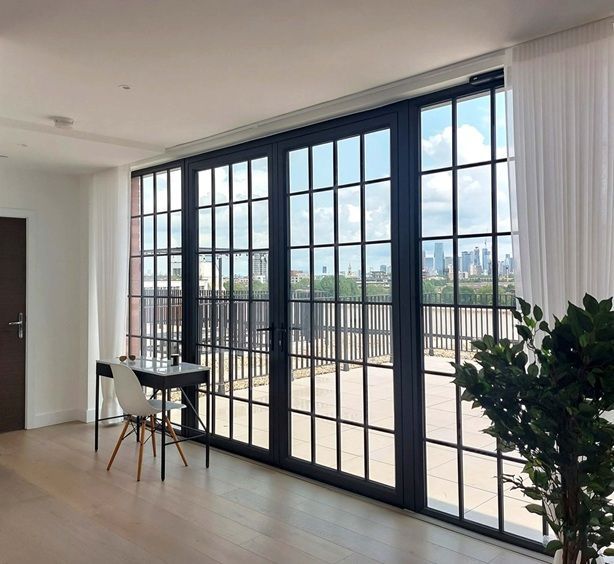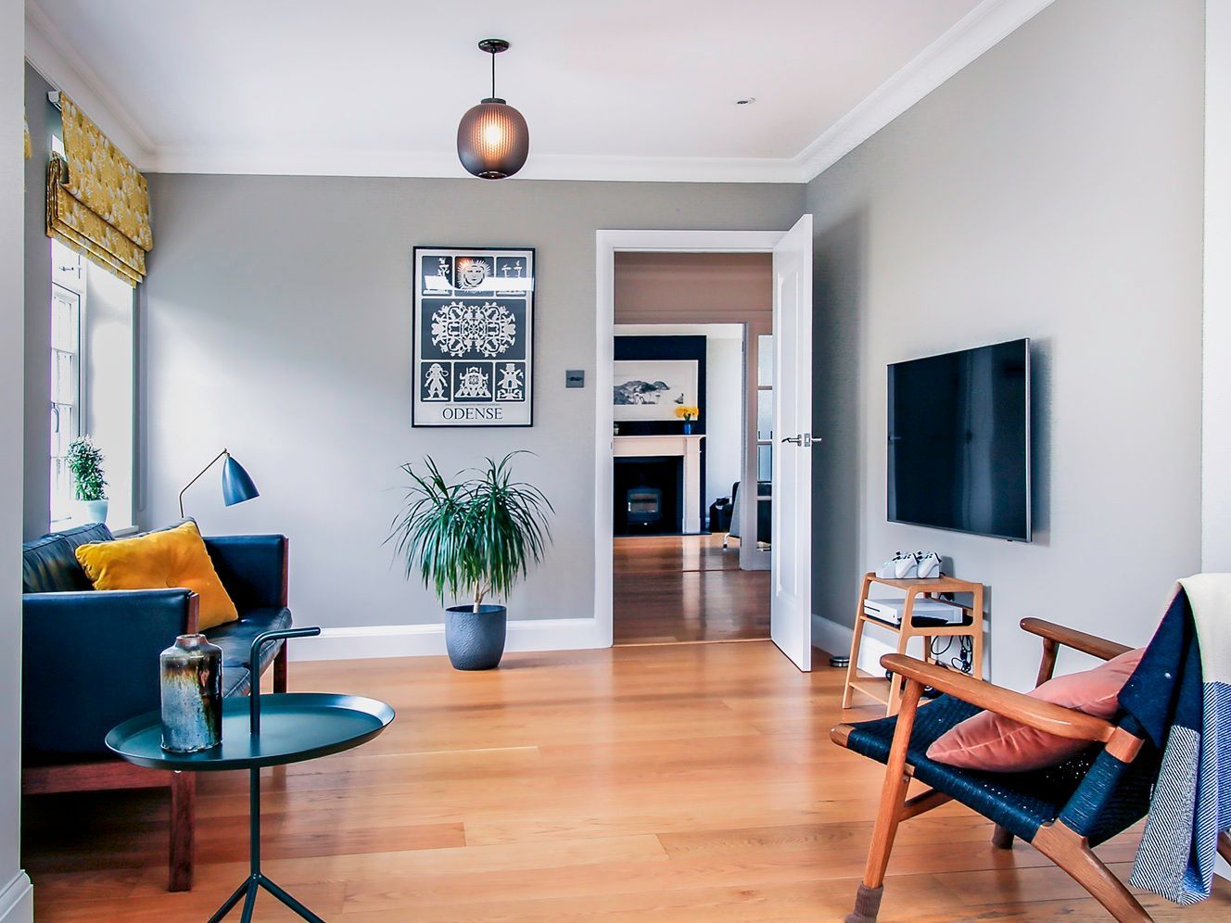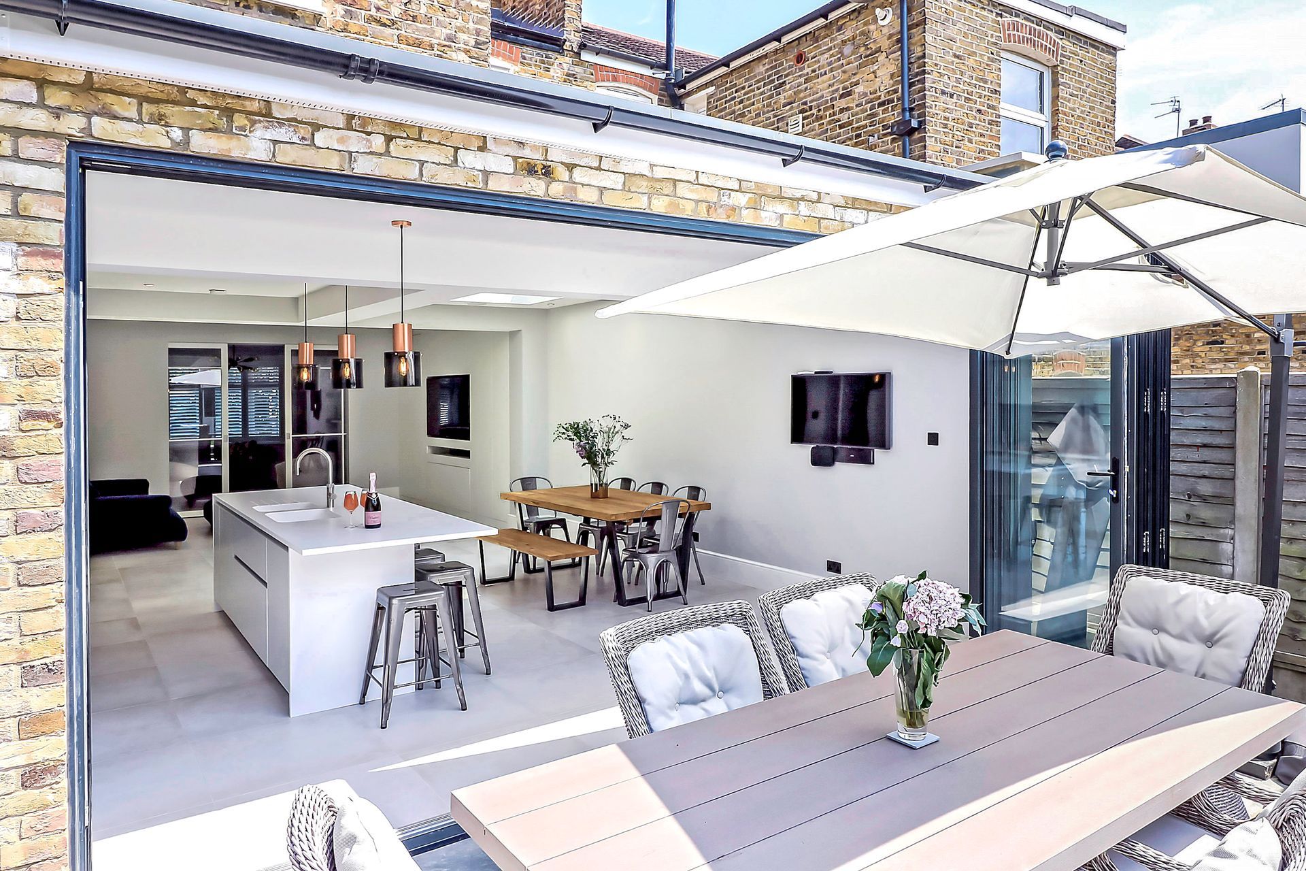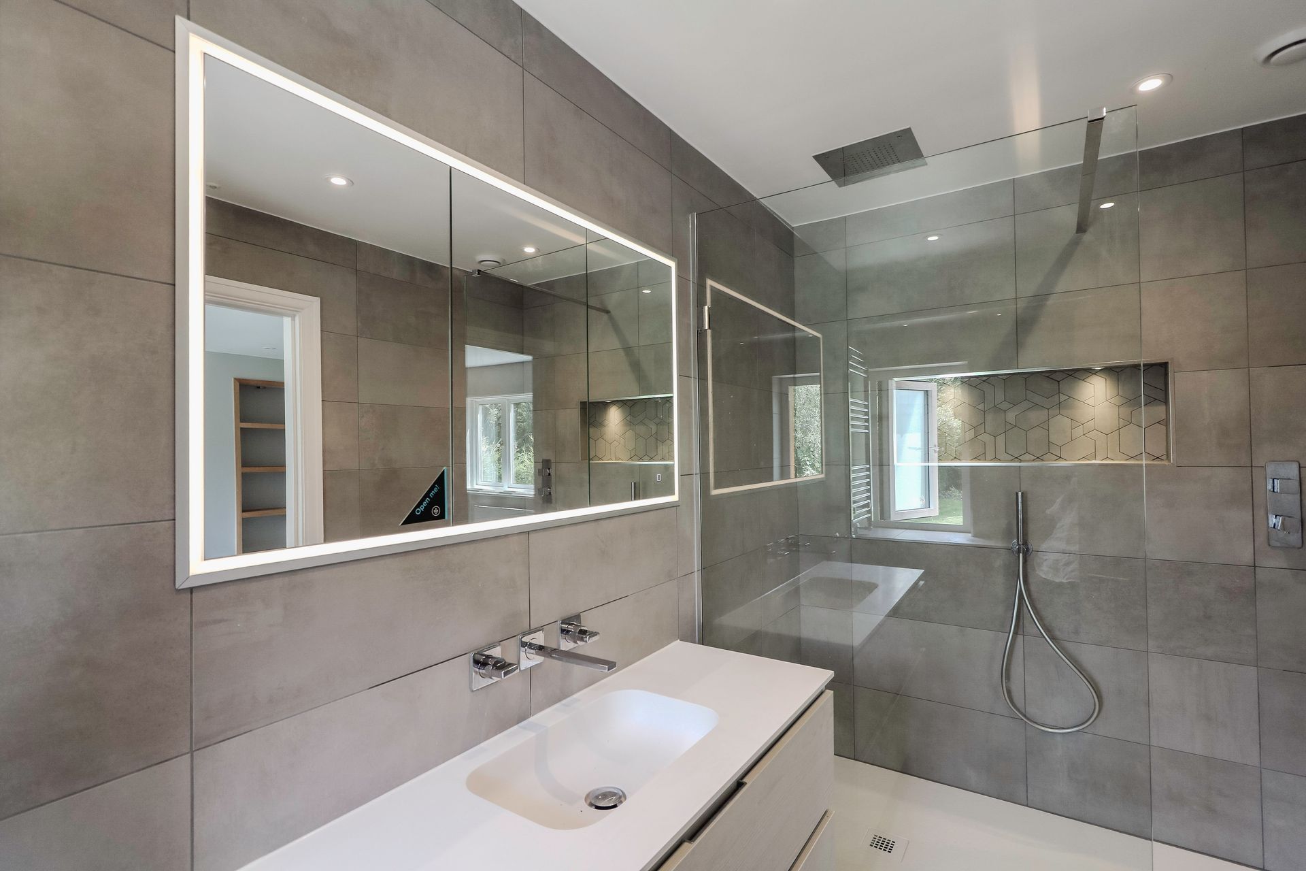Carefully Curated Interiors
Experience the tranquillity of quiet modernism.
Transform your home into a haven of vivid expression with Design & Conker Interiors' creative design productions.
Specialised in ergonomic interior planning and bespoke design installations, we coordinate every aspect of your renovation project.
Owner and designer Joanne Logan believes in the power of clean lines and environmental sustainability. The fundamentals of spatial adaptability, aesthetic concordance and modern technology play key roles in her carefully curated interiors. Collaborating with other like-minded designers, building contractors and industry experts, Jo provides innovative design management solutions and delivers on Turnkey Residential Projects.
“Jo is very solutions focused, a real team player, working well with the construction team, building trust and always being available when needed ... Would highly recommend."
Danielle & Ed Gay
Richmond
The Design Process
The Consultation
Your brief and expectations are used to devise a design plan which includes fitting timelines and real budgets
Interior Planning
Spaces are reconfigured for functionality and presented as working drawings, design specifications and samples
Design Management
Site meetings, procurement and implementation checks are carried out to maintain interior design specification
Project Turnkey
Additional design support is available during the project should issues requiring apt resolves arise on or off site









